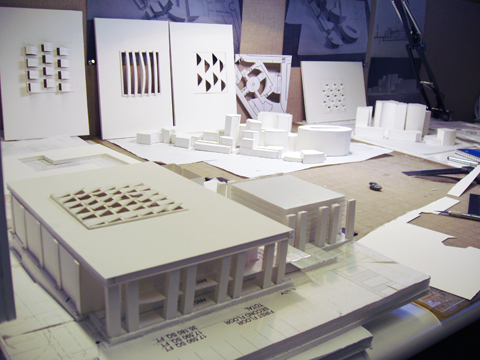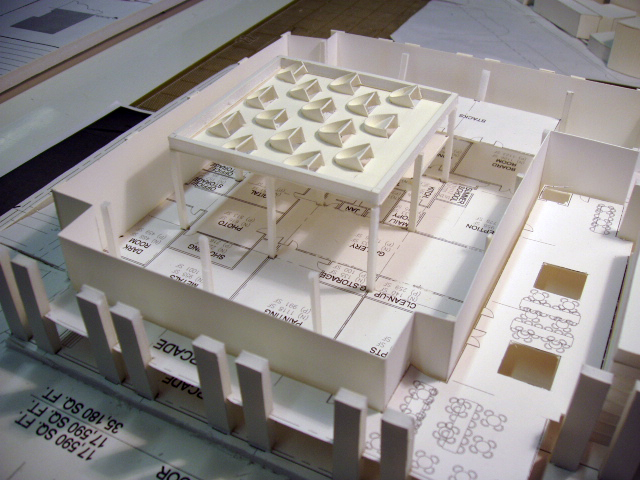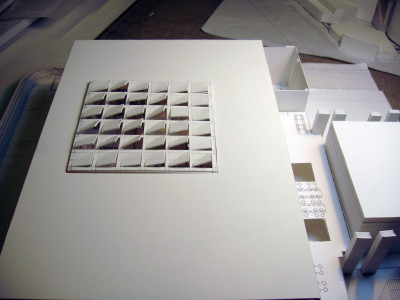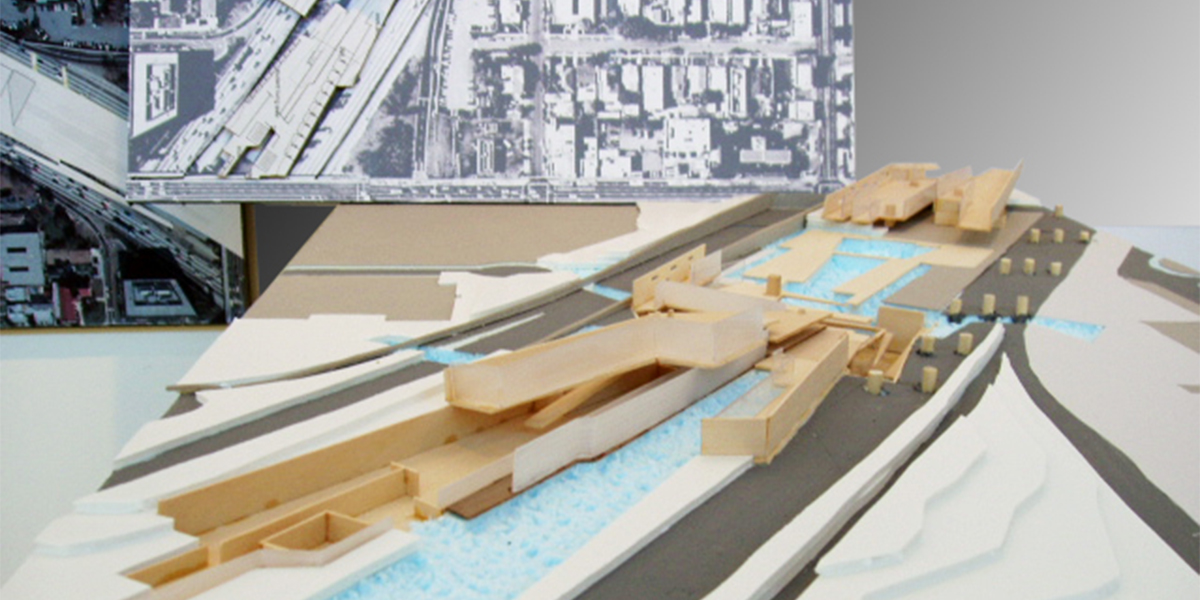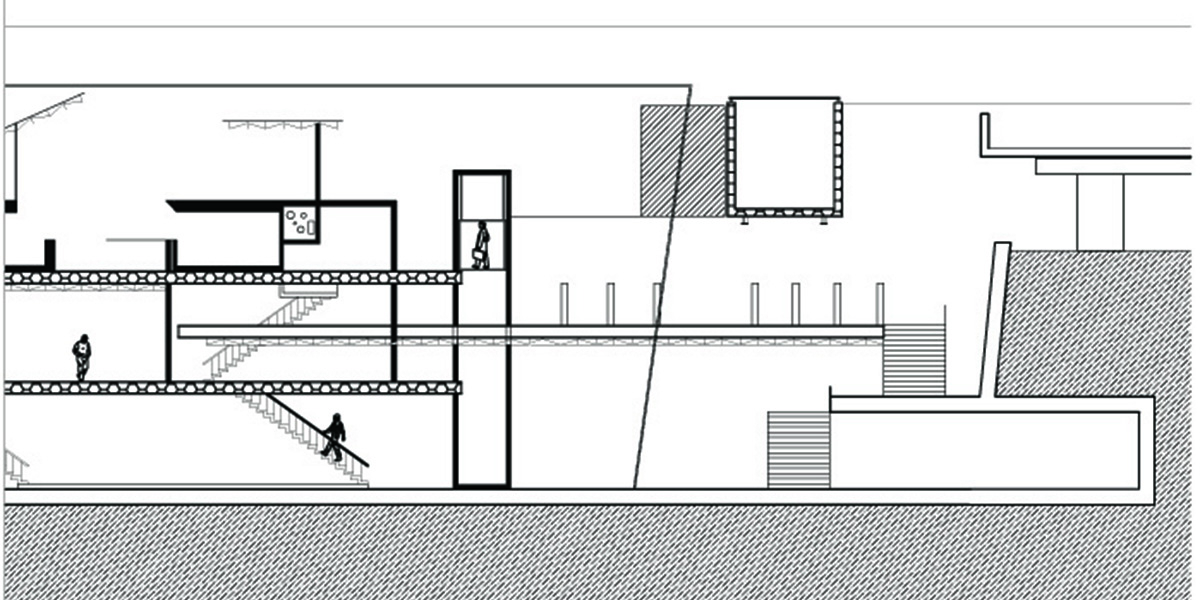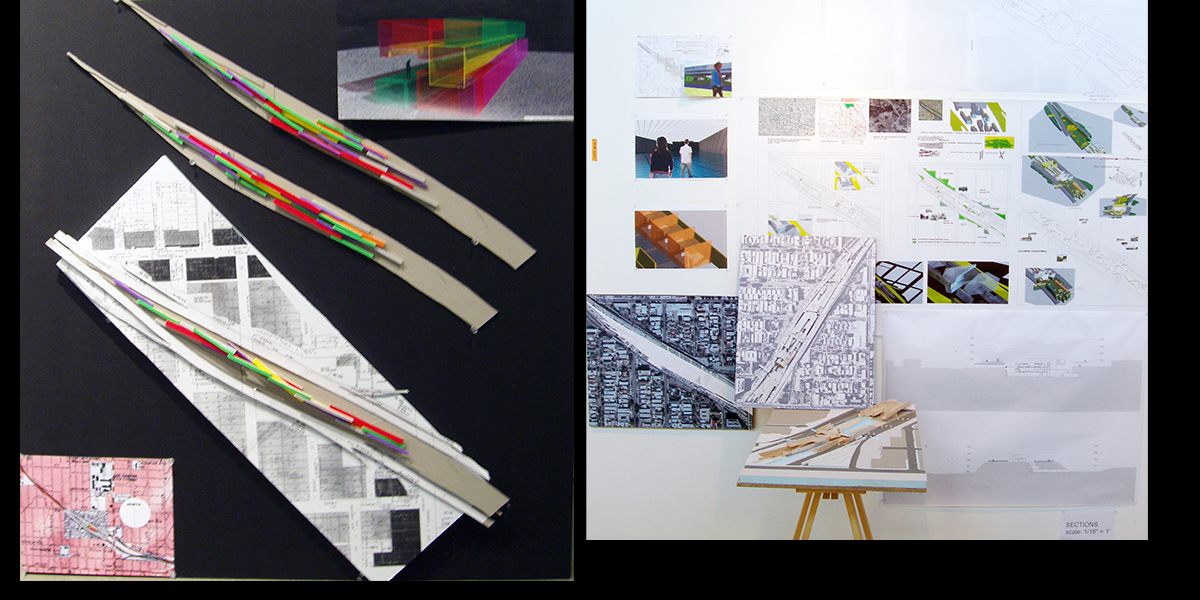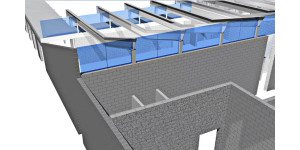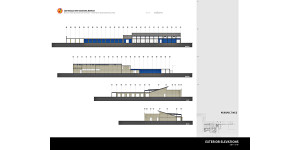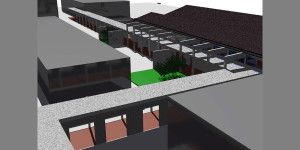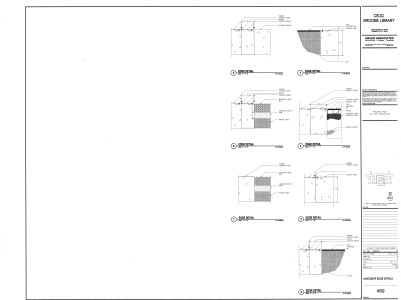
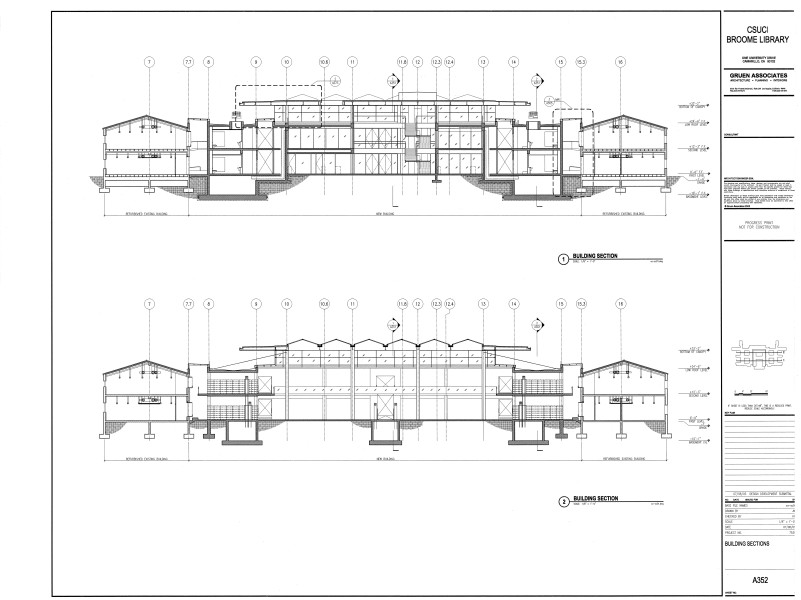 landscape details and section that I worked on for the Broome Library project that Gruen Associates took over from Foster in 2005. My boss said that I did and exceptional job in this internship with Gruen.
landscape details and section that I worked on for the Broome Library project that Gruen Associates took over from Foster in 2005. My boss said that I did and exceptional job in this internship with Gruen.
INSTITUTIONAL
OSBORN FOOD
Drawings for an elementary school food service court for the LA Unified School District
-
Three d drawings (Rhino) showing the pendant clerestory windows, covered walk way with exposed beams
- Client presentation board I did importing project elevation AutoCAD drawings into Illustrator.

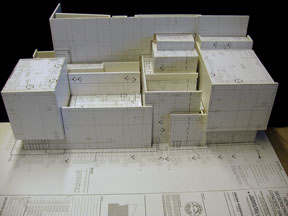
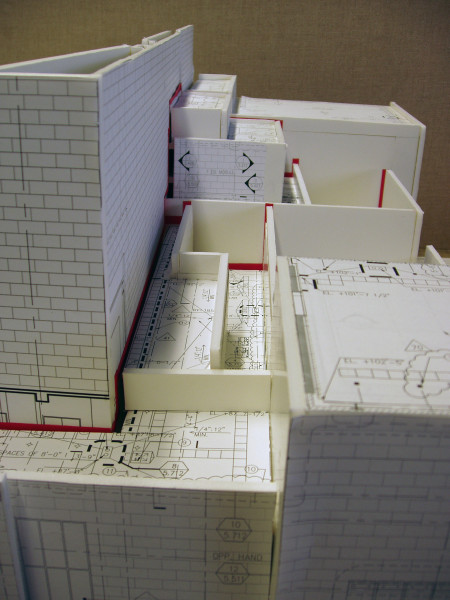 Foam Core Model of the Segerstrom Pacific Design Center 1/8″ = 1′ To identify the acoustical joints separating the three parts of the building. Gruen Associates for Pelli. I had to thoroughly understand the drawings, plans, sections, elevations, to make the model.
Foam Core Model of the Segerstrom Pacific Design Center 1/8″ = 1′ To identify the acoustical joints separating the three parts of the building. Gruen Associates for Pelli. I had to thoroughly understand the drawings, plans, sections, elevations, to make the model.