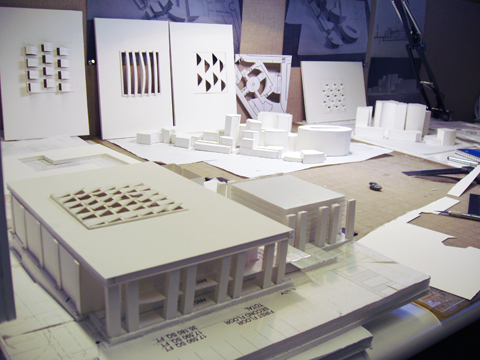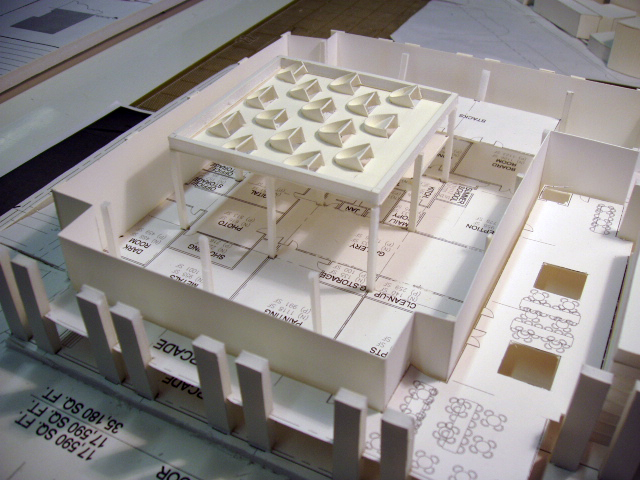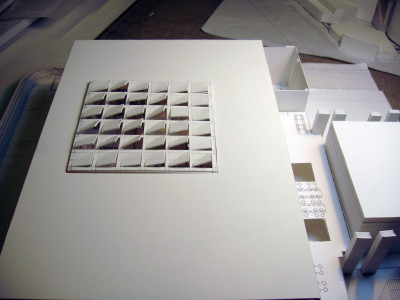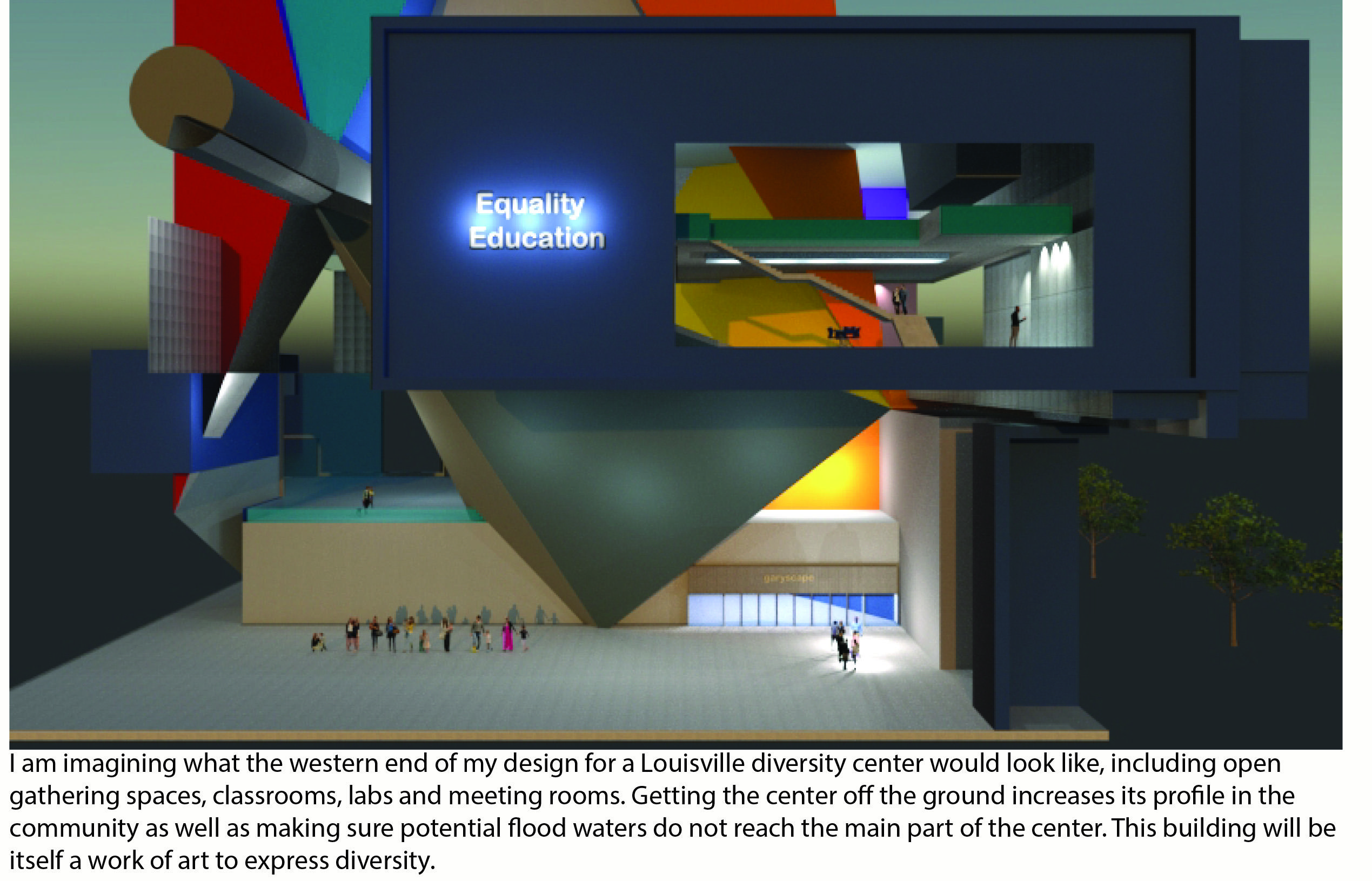
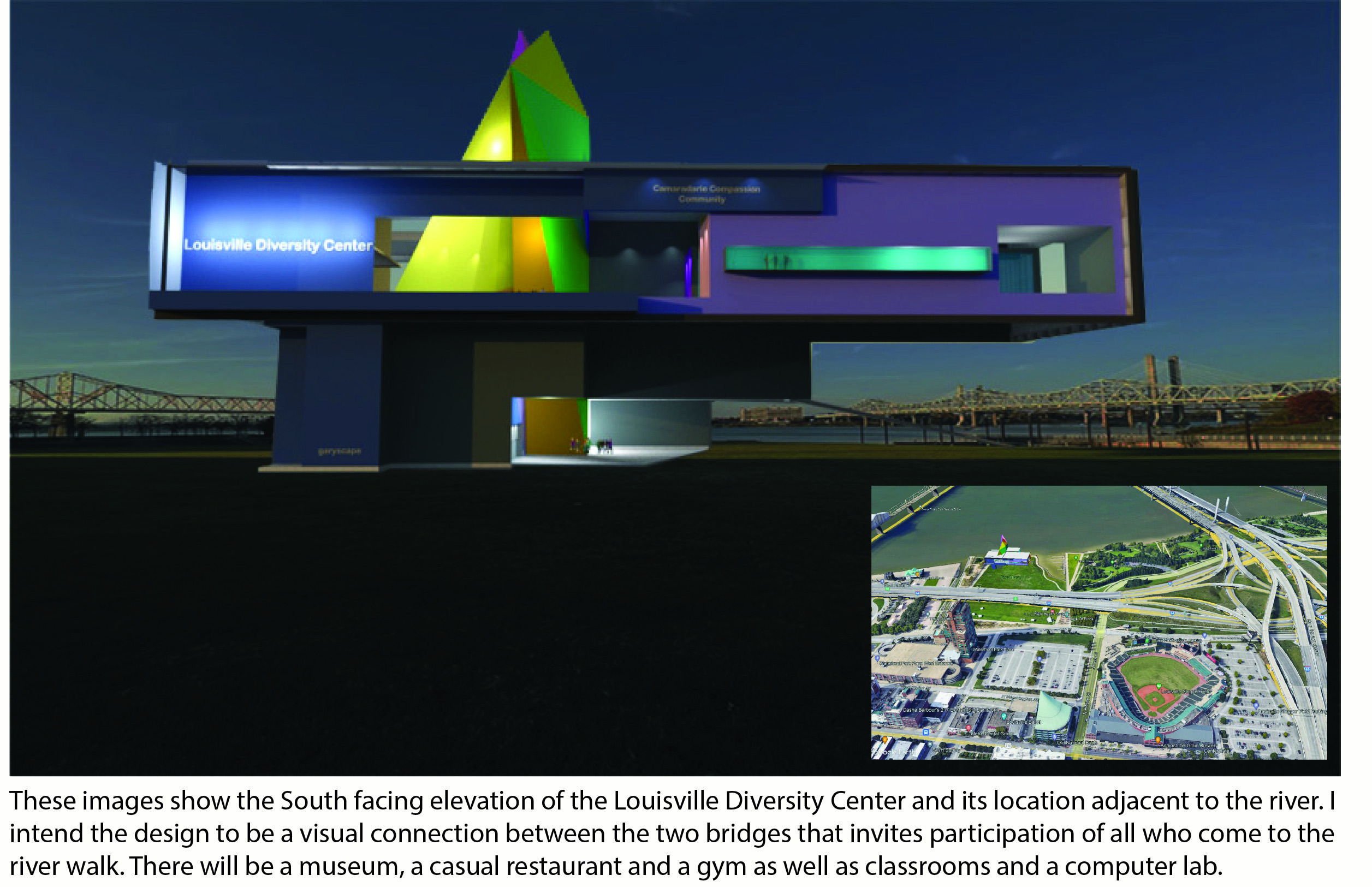
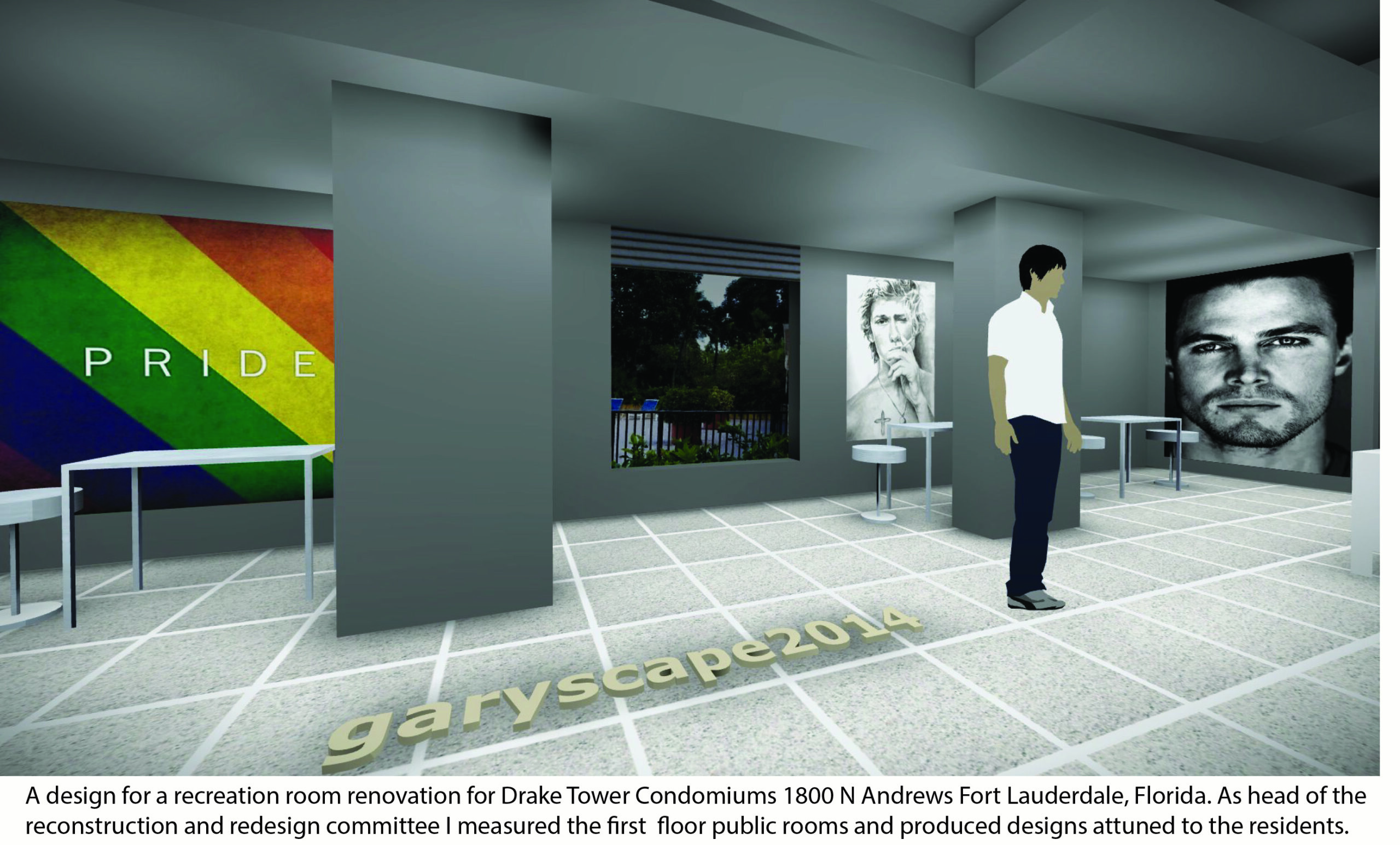
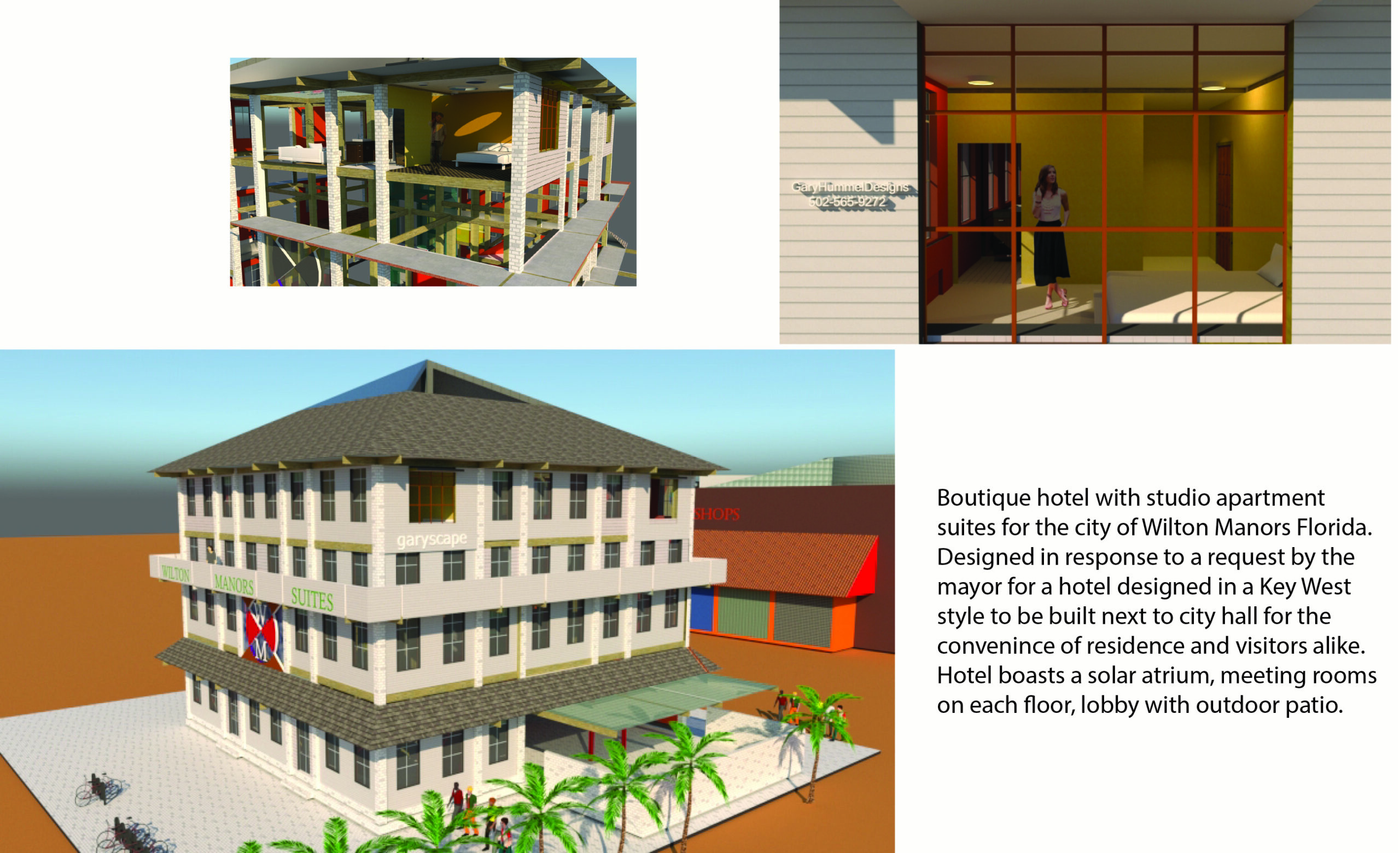
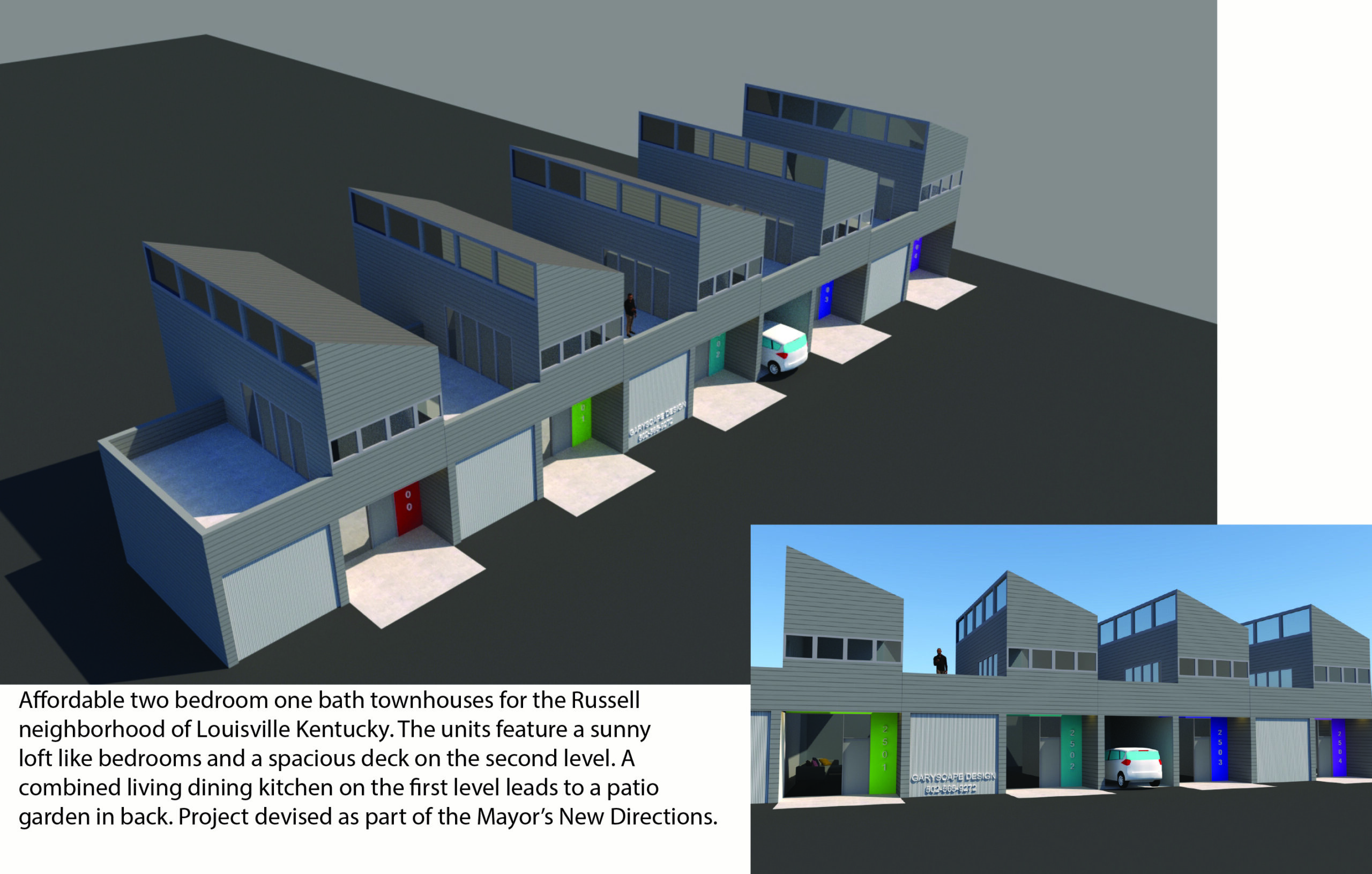
GARY HUMMEL'S DESIGN WORK: A PORTFOLIO OF INTERIOR AND EXTERIOR SCAPES
NATURAL VENTILATION BRINGS THE OPPORTUNITY TO DESIGN A FLOW OF COLOR, LIGHT, TEXTURE FROM INSIDE TO OUTSIDE. THIS IS THE INSPIRATION OF THIS SITE WHICH DISPLAYS MY WORK OVER THE PAST TEN YEARS. GARYSCAPE SEEKS NEW AND CHALLENGING DESIGN OPPORTUNITIES WHICH WILL COMBINE SUSTAINABILITY XERISCAPING IN A WEAVING OF STRUCTURE CIRCULATION AND MATERIAL WHICH IS PRACTICAL, INSPIRING, AND PLEASING.

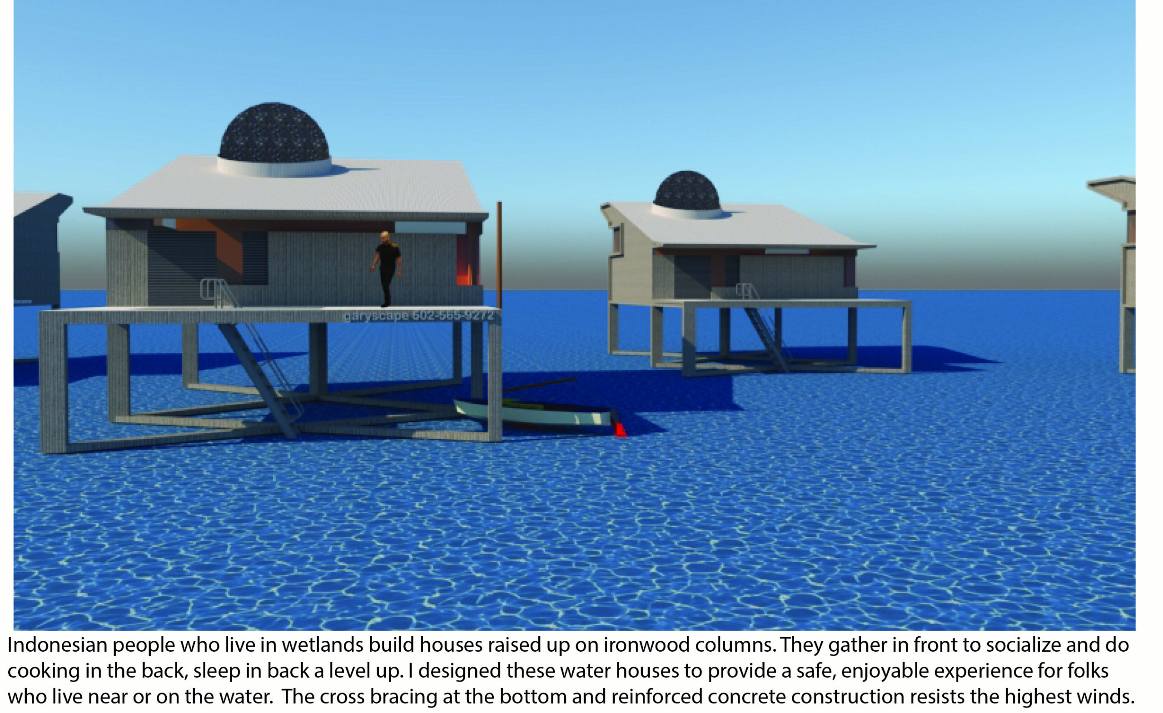
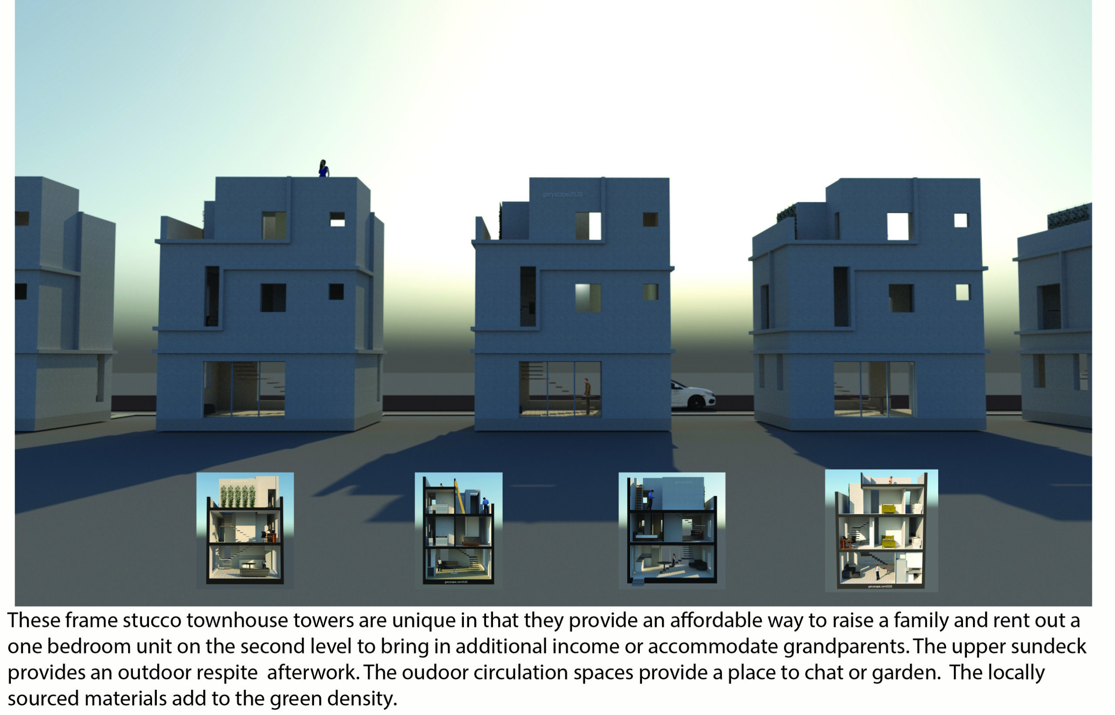
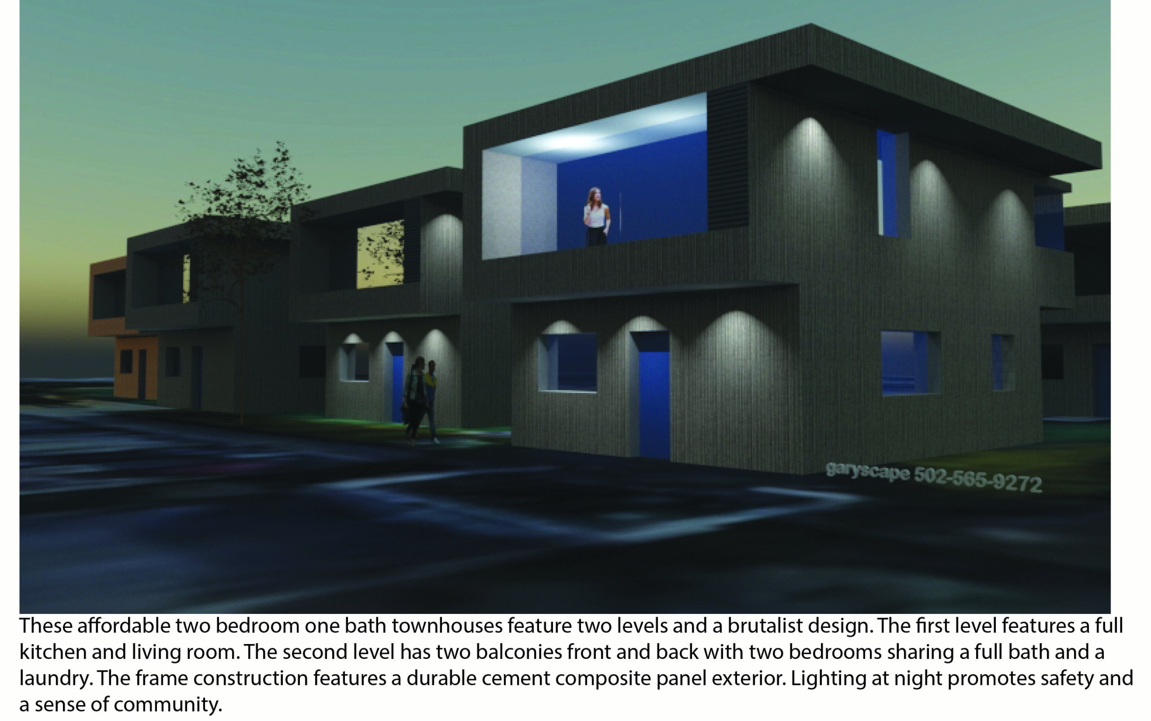
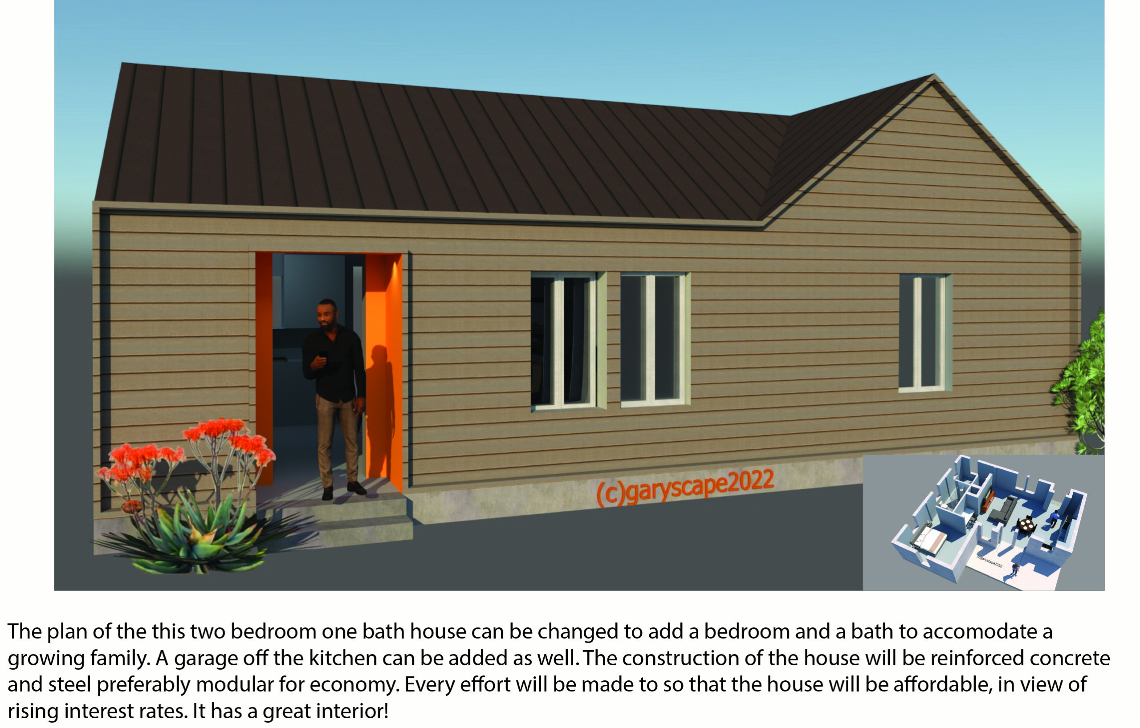
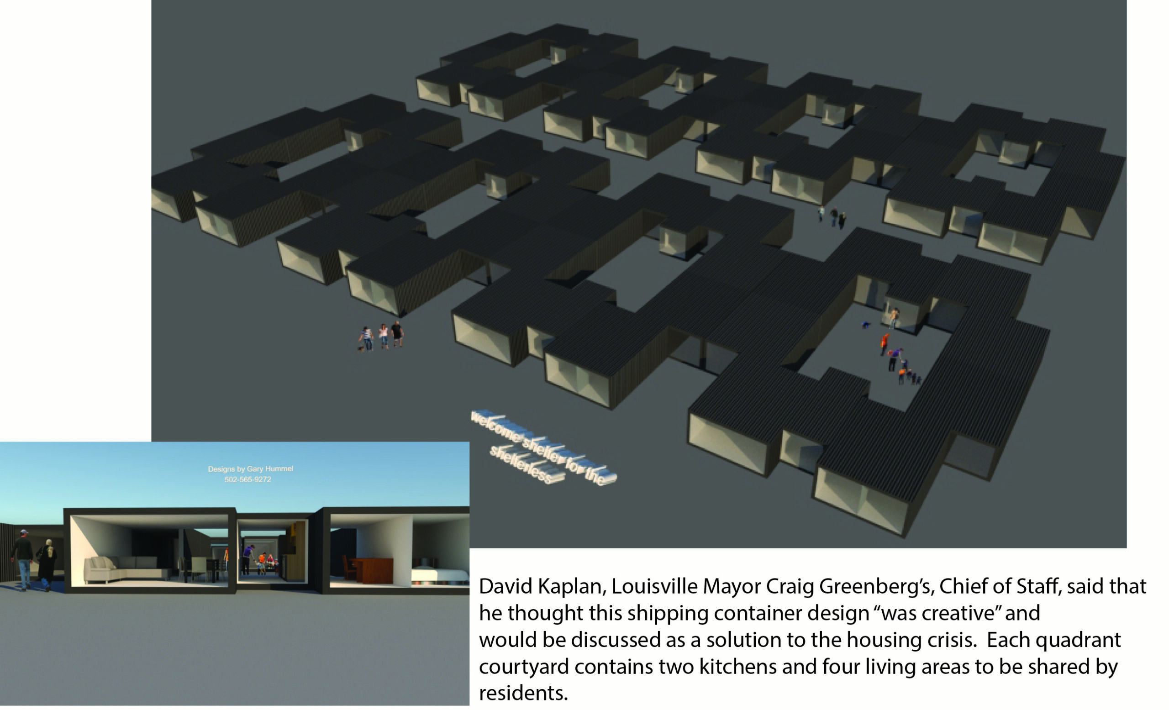
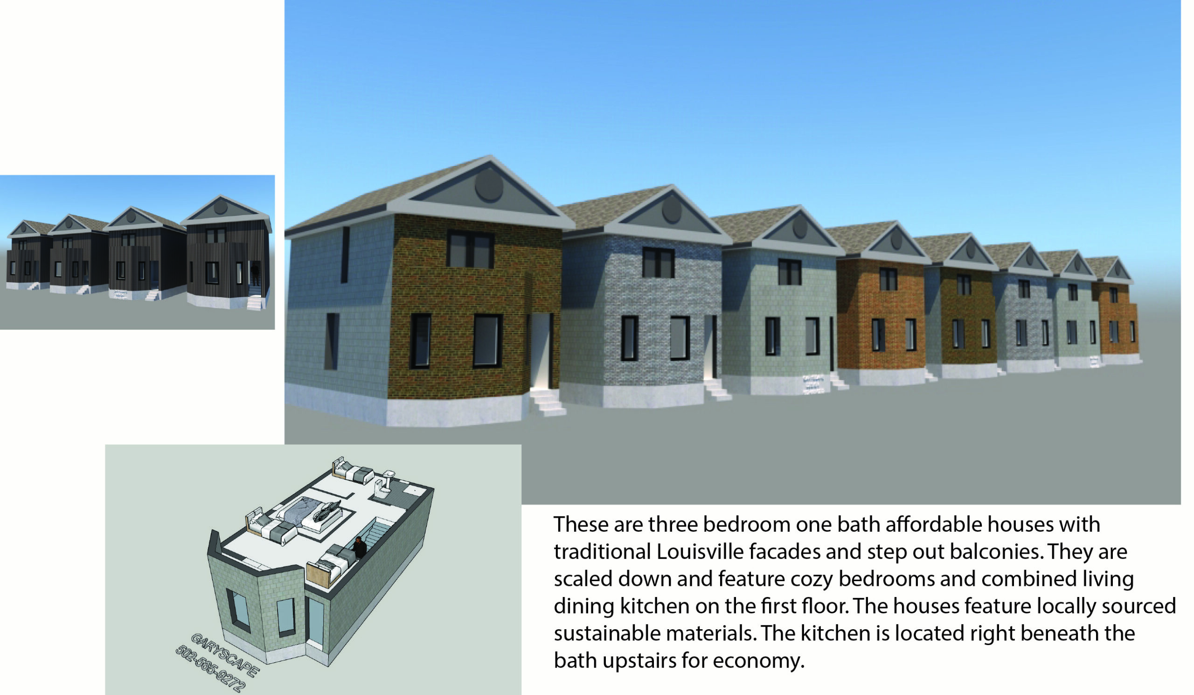
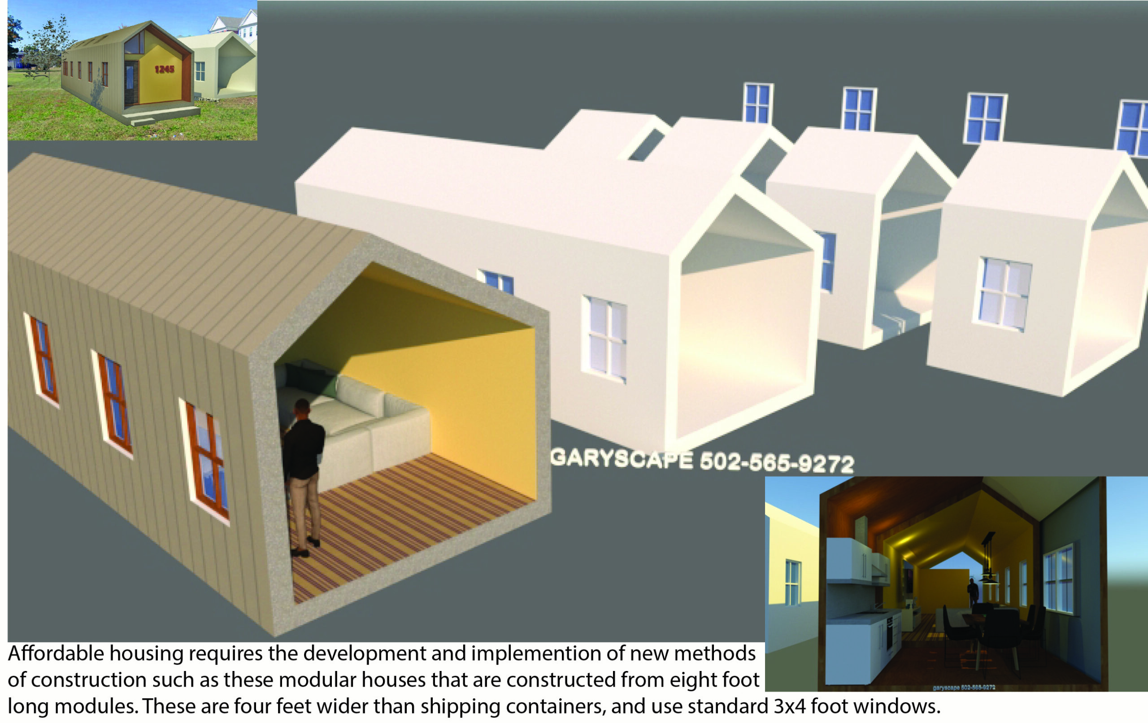
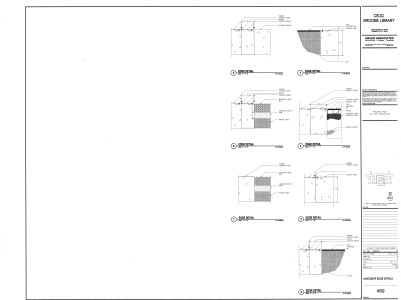
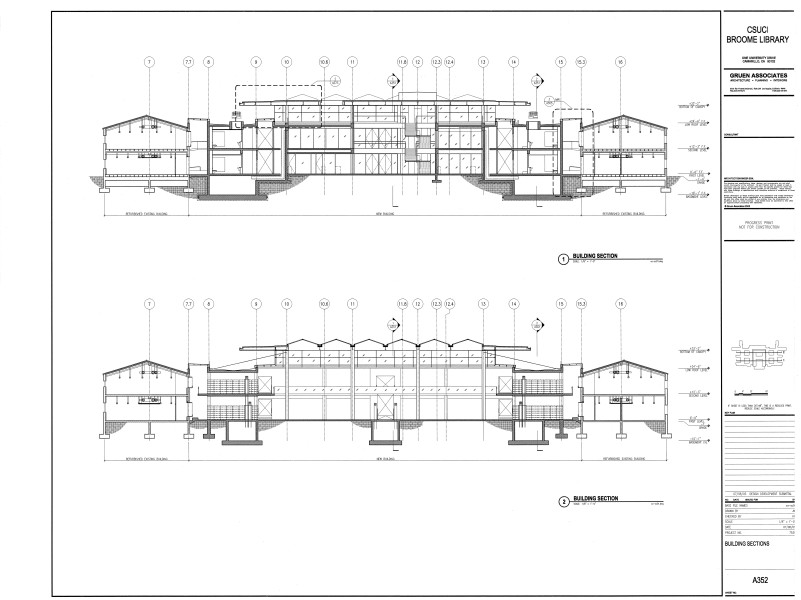
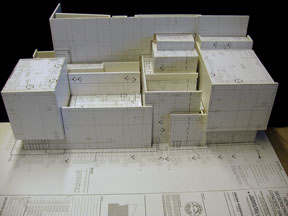
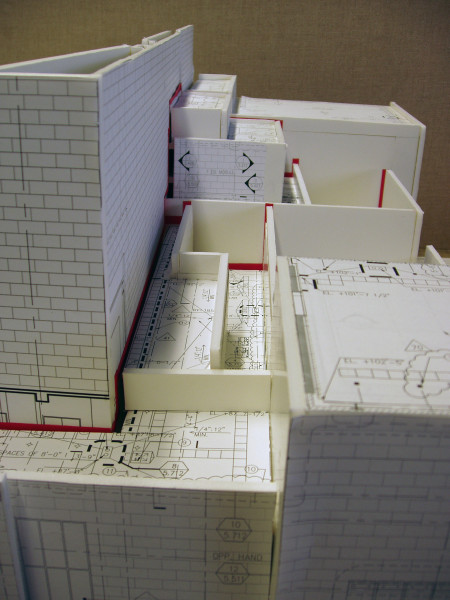 Foam Core Model of the Segerstrom Pacific Design Center 1/8″ = 1′ To identify the acoustical joints separating the three parts of the building. Gruen Associates for Pelli. I had to thoroughly understand the drawings, plans, sections, elevations, to make the model.
Foam Core Model of the Segerstrom Pacific Design Center 1/8″ = 1′ To identify the acoustical joints separating the three parts of the building. Gruen Associates for Pelli. I had to thoroughly understand the drawings, plans, sections, elevations, to make the model.