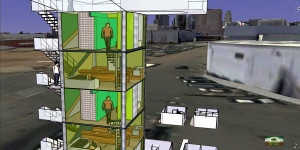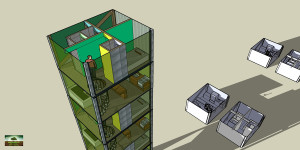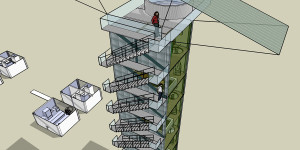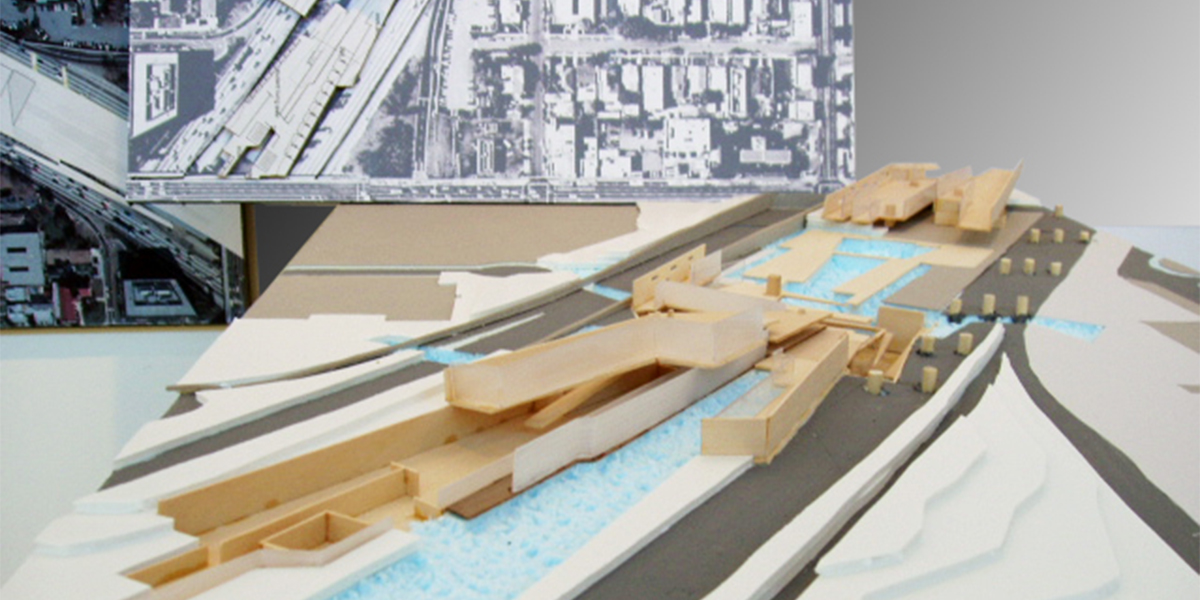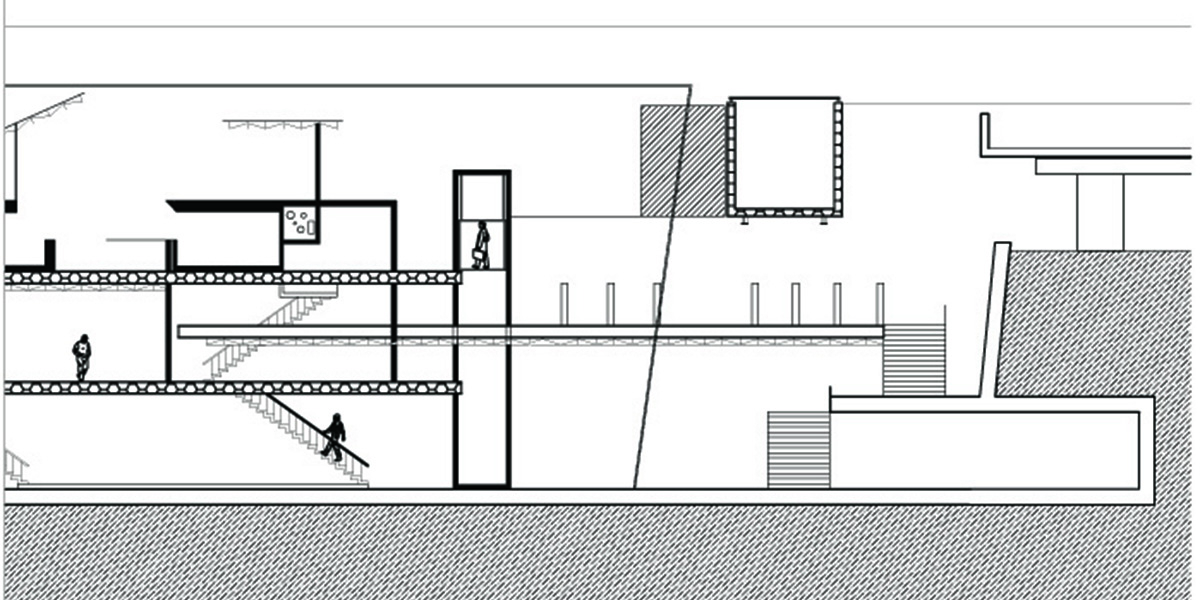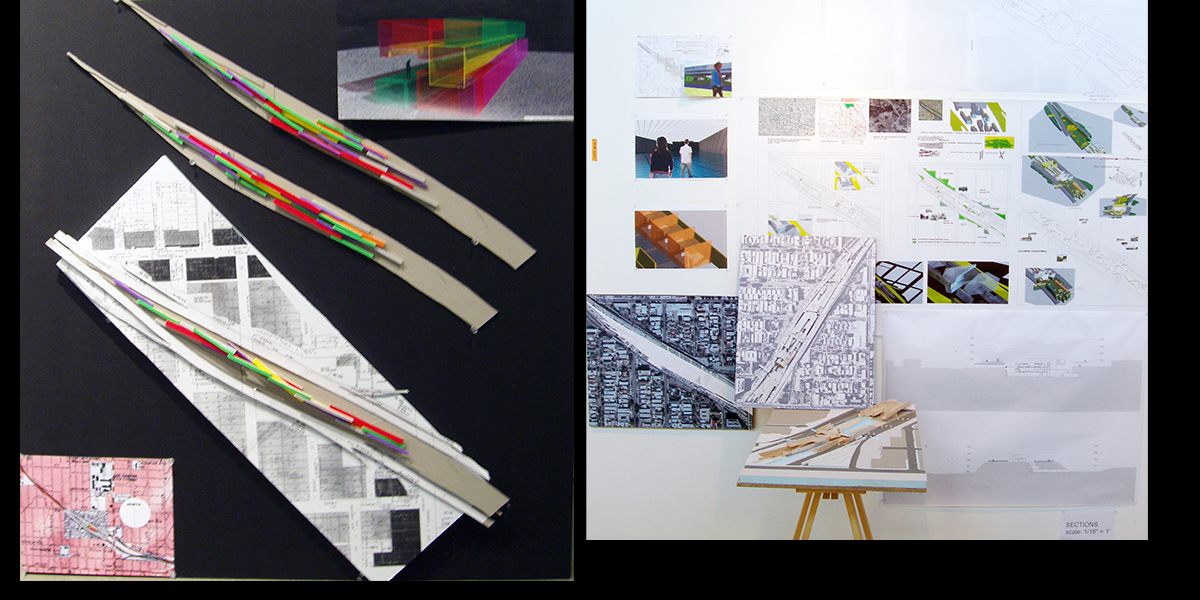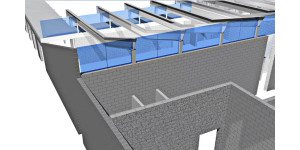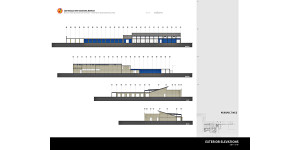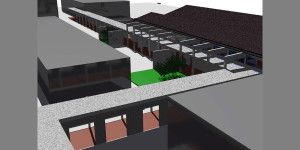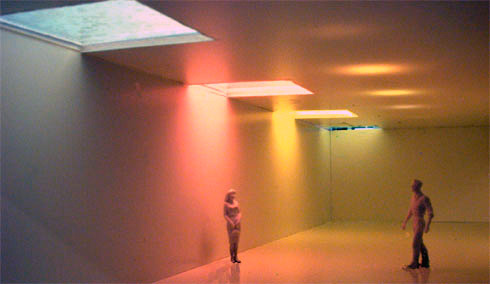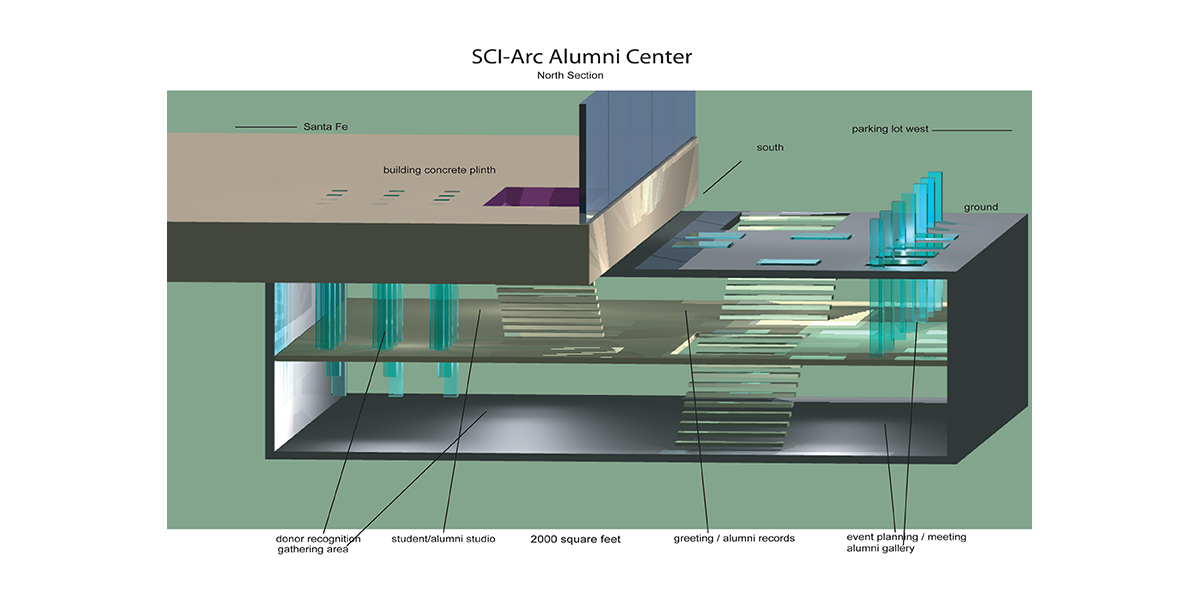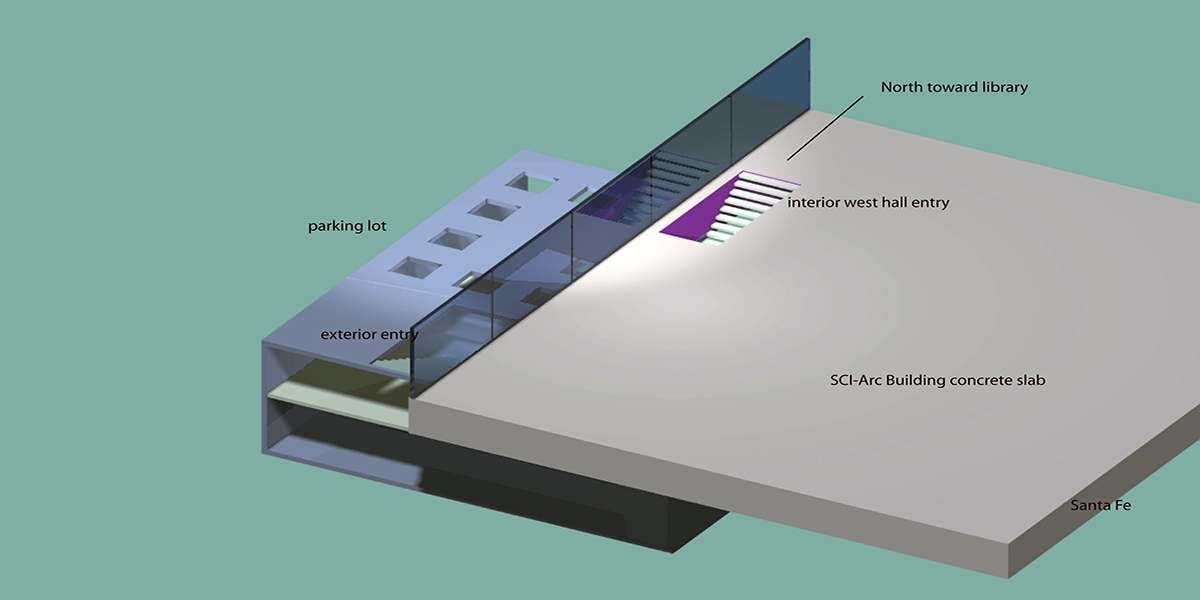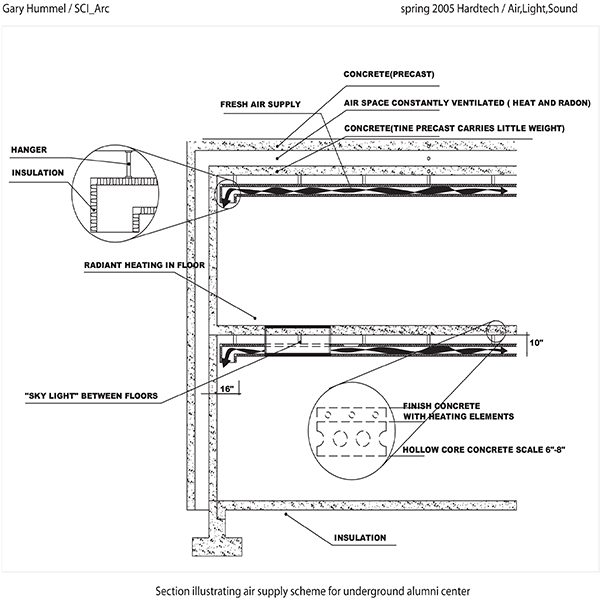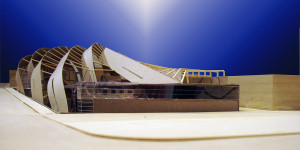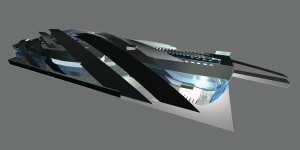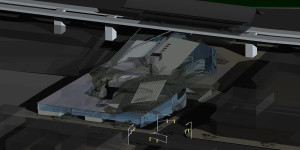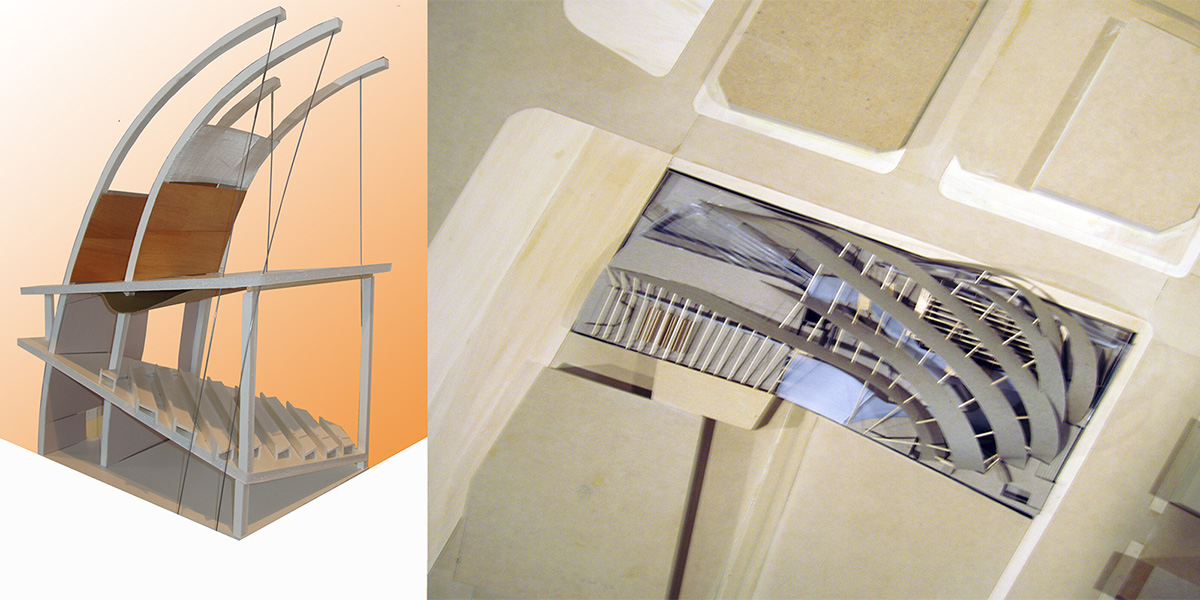Design for Filament House incorporates modular living spaces encased by solar reflective glass and sustained by solar rooftop panels. The structure can be easily assembled on small urban lots which are close to public transportation and work.
Author Archive for inhabit888
OSBORN FOOD
Drawings for an elementary school food service court for the LA Unified School District
-
Three d drawings (Rhino) showing the pendant clerestory windows, covered walk way with exposed beams
- Client presentation board I did importing project elevation AutoCAD drawings into Illustrator.

