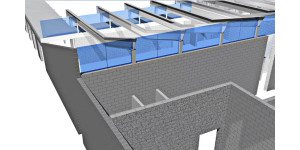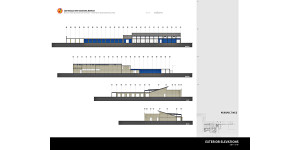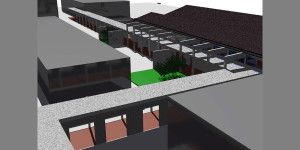Drawings for an elementary school food service court for the LA Unified School District
-
Three d drawings (Rhino) showing the pendant clerestory windows, covered walk way with exposed beams
- Client presentation board I did importing project elevation AutoCAD drawings into Illustrator.



